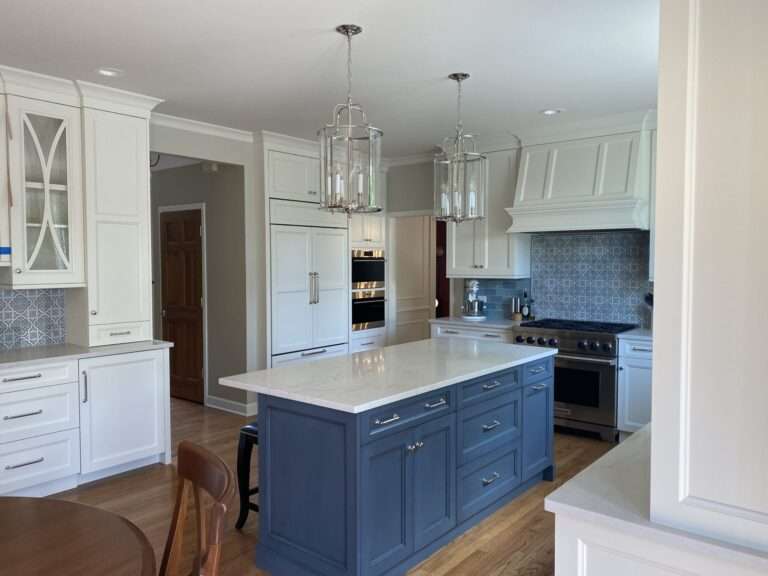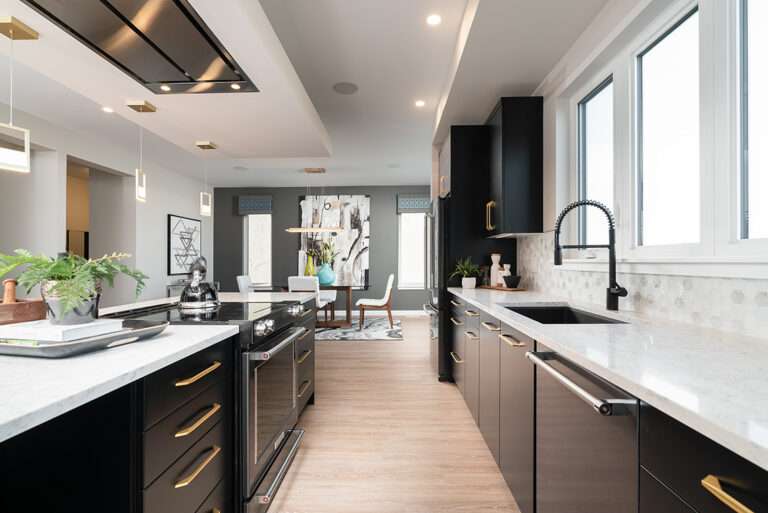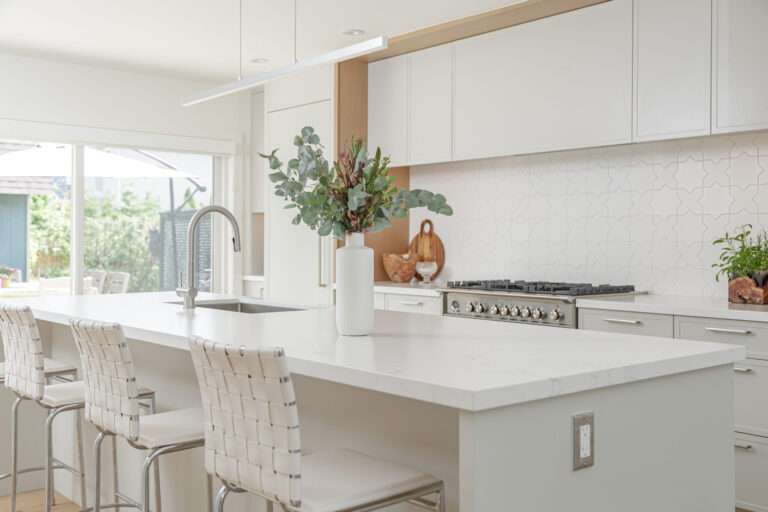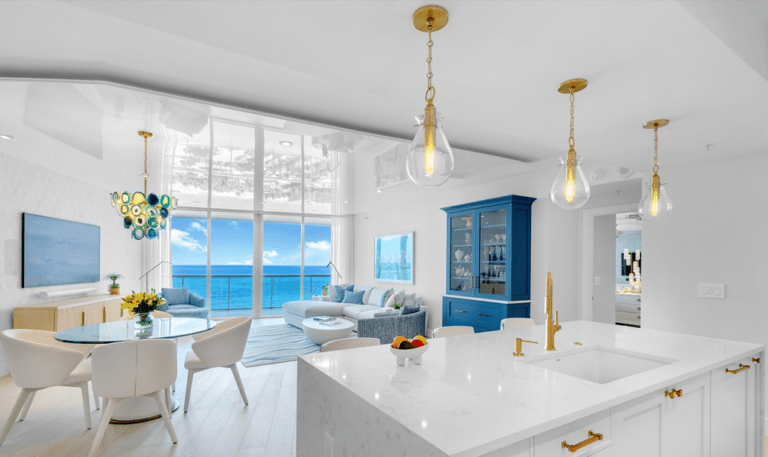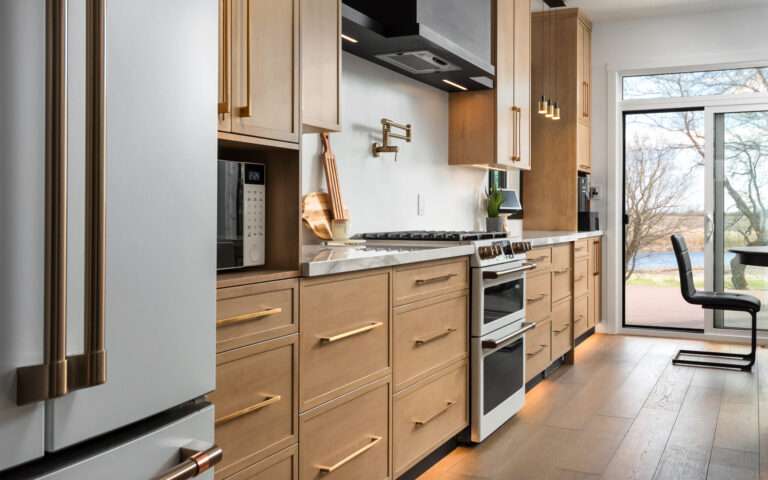An open-concept kitchen is a popular design trend that eliminates walls or barriers of separation in the kitchen, living, or dining room. This creates a more open and spacious living area that promotes socialization and entertainment. However, like any other design trend, open-concept kitchens have their pros and cons. Don’t worry, we will go through all the benefits and drawbacks, giving you some design tips for open-concept kitchens. Before remodeling your kitchen, read this article to see if this style is right for your home.
Pros of Open Concept Kitchens
Pro #1 – Increased Socialization
A benefit that is attractive to most people is increased socialization. The design allows people to interact directly with each other, whether they are cooking, dining, or entertaining. The open space makes it easy for everyone to participate in conversations, making it ideal for family get-togethers and parties.
Additionally, this layout allows parents to supervise their children while cooking or doing other activities. Parents can keep an eye on their children while working or preparing meals, which is not possible with a closed kitchen design.
Pro #2 – Natural Light
Another significant benefit of open layouts is the abundance of natural light. The open design allows natural light to flow freely from the windows, making the space feel brighter and more inviting.
Natural light in a home offers numerous benefits that positively impact our well-being. It enhances our mood, helps regulate our circadian rhythm, and provides us with essential vitamin D.
Pro #3 – Flexibility in Design
An open-concept kitchen offers flexibility in design, allowing homeowners to create a space that suits their needs and preferences. The design allows for various layouts, including a U-shaped, L-shaped, or galley kitchen, depending on the available space. Additionally, homeowners can incorporate various features such as a kitchen island, open shelving, or counter space to enhance the functionality and aesthetics of the space.
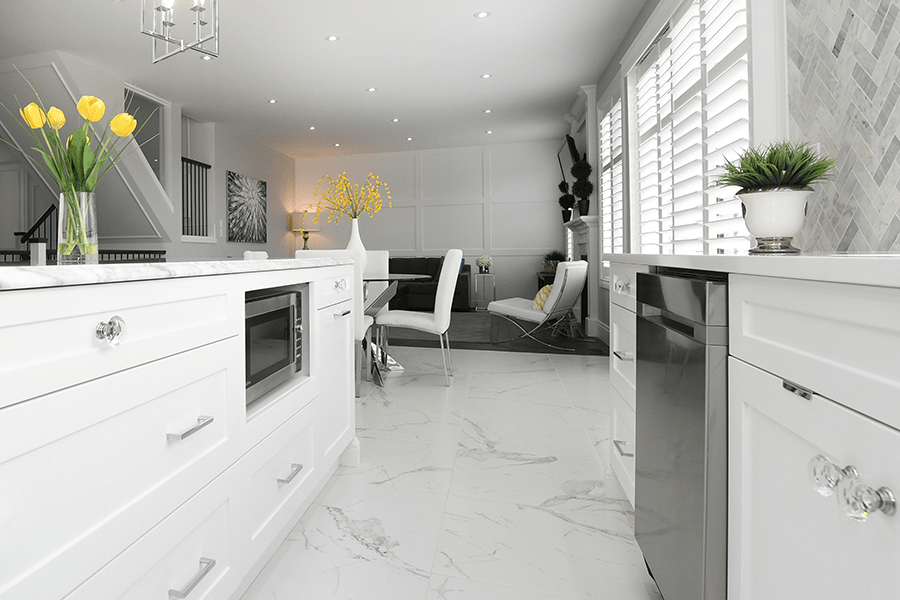
Cons of Open Concept Kitchens
Con #1 – Lack of Privacy
One of the significant drawbacks of this layout is the lack of privacy. The design eliminates walls and barriers that separate the kitchen from the living or dining room, making it challenging to find a quiet and private space. This can be a problem for individuals who prefer privacy or need a quiet space to work or study. If you easily get overwhelmed by many people being around, open-concept layouts may not be for you.
Con #2 – Noise
Another downside of an open-concept kitchen is the noise. The design allows sound to travel freely, making it difficult to have a conversation or watch TV without distractions. Noise can be a particular problem for families with young children or pets, as loud noises are not dampened by walls or other barriers.
Con #3 – Cooking Smells
An open layout can also create an issue with cooking smells. The smell of the food can travel throughout the entire living space, making it difficult to get rid of the odor. This can be a problem for individuals who are sensitive to smells or who don’t want their home to smell like food.
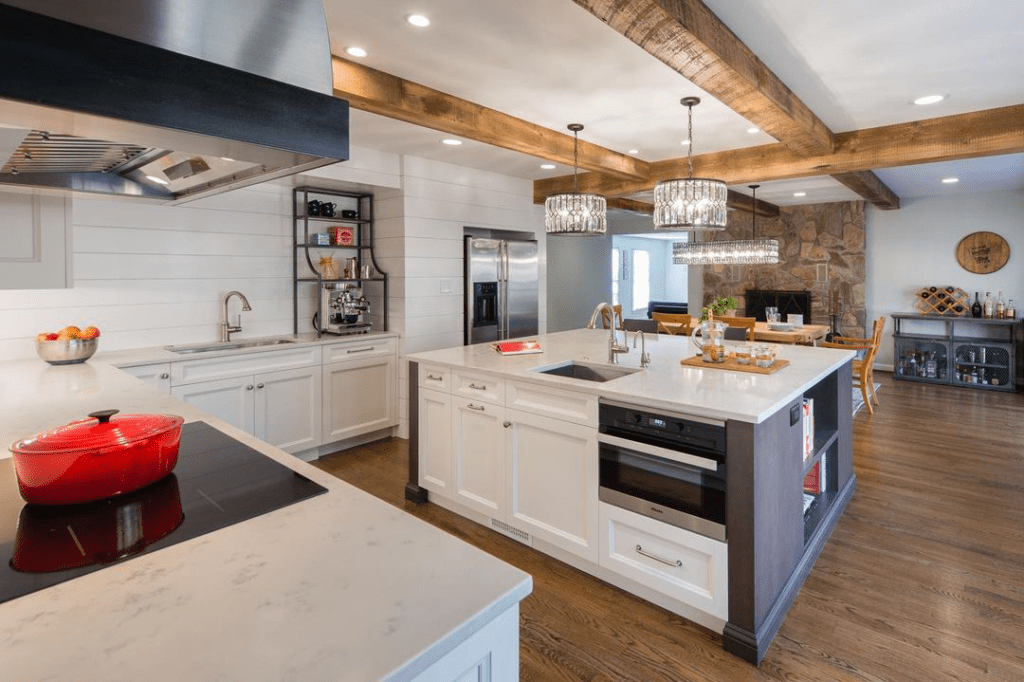
Factors to Consider Before Choosing an Open Kitchen Layout
Before choosing an open kitchen design, several factors need consideration.
Do you have a small or large kitchen?
The size of the space is a crucial factor to consider when choosing an open design. A small space may not be suitable, as it can make the area feel cramped and cluttered. A large open space, on the other hand, can make the kitchen feel too open and overwhelming. Figure out how you want your space to feel and design accordingly, keeping size in mind.
How many people are in your family?
The size of the family is another factor to consider when choosing an open kitchen design. A large family may benefit, as it allows for more interaction and socialization. A large kitchen island for everyone to gather around will feel proportionate and comfortable. However, a small family may not need an open concept kitchen, as it can make the space feel too open and impersonal. They may benefit from separation between the kitchen and living room for example.
Are you hosting and entertaining often?
Lifestyle is another crucial factor to consider when choosing open designs. Individuals who entertain frequently may benefit from an open-concept kitchen, as it allows for more socialization and interaction. Open spaces naturally allow more people to gather without feeling cramped. If you however only have 1-2 people over at a time or entertain infrequently, an open-concept design may not be a priority for you.
How to create an Open Concept Kitchen with a Dining or Living Room
Combined Kitchen and Dining Room
An open kitchen with a dining room makes it easy for individuals to cook and serve meals without having to move between rooms. It allows for easy clean up and invites guests to participate in every part of the meal: from preparation to tidying up.
When incorporating a kitchen with a dining room, it\’s essential to choose a design that complements both spaces. The kitchen and dining room have similar functions, so designing them to flow together is ideal. Stick to the same colour pallet, with similar materials and finishes. There is no getting away with two different design styles or colour pallets when there is no physical separation between the spaces.
Choosing the Right Dining Table
Choosing the right dining table for an open-concept kitchen is essential for creating a functional and aesthetically pleasing living area.
A round table is an excellent choice. It allows for more socialization and interaction, as everyone can see and speak with each other. Round tables are great for game nights and other collaborative activities. However, round tables do not easily seat as many people when compared to rectangular tables.
A rectangle dining room table is another option for an open-concept kitchen. It provides a more formal and traditional look, making it ideal for individuals who entertain frequently. Additionally, it provides ample seating for large families or groups.
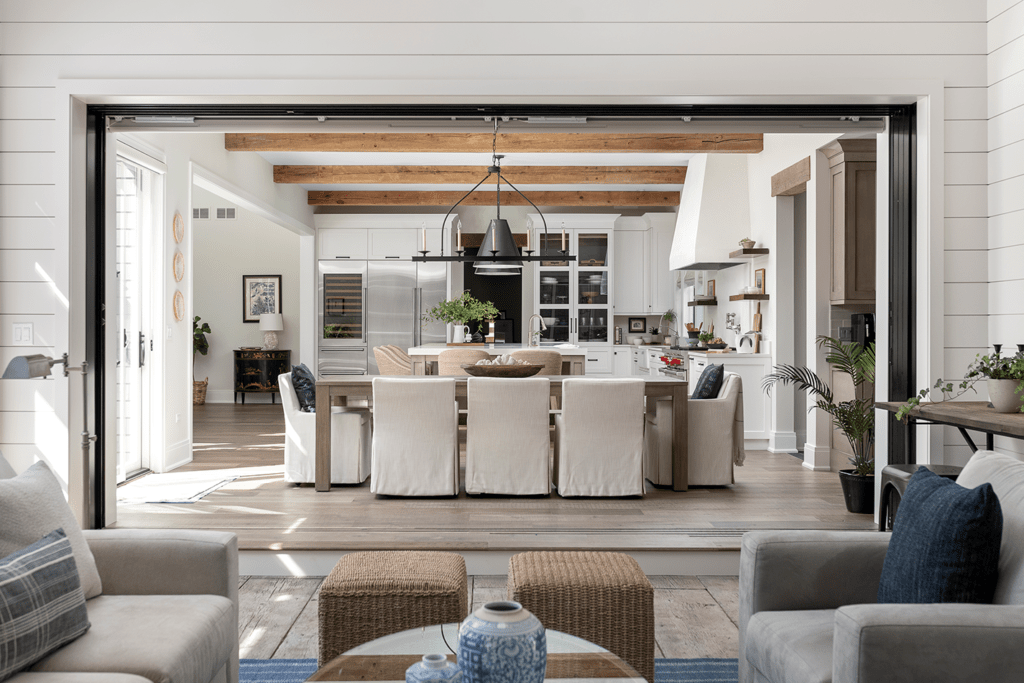
Combined Kitchen and Living Room
An open concept kitchen with a living room or family room creates a more spacious and inviting living area. When the kitchen and living area are divided, the person cooking will be separate from the rest of the household. In open concept spaces, the cook can continue to be part of the interactions and view what is happening in the living space while continuing on in the kitchen.
When incorporating a kitchen with a living room or family room, the design should be cohesive. The spaces have different functions, so you can use these colours and materials to create zones of separation, while working within the same design style and colour pallet.
Kitchen Design Ideas for an Open Concept Kitchen
This kitchen design offers flexibility in design, allowing homeowners to create a space that suits their needs and preferences. Here are some kitchen ideas for an open-concept kitchen.
Add a Kitchen Island
A kitchen island is a popular feature in an open-concept kitchen. It provides additional counter space for preparing meals and serves as a gathering area for socialization and interaction. Large islands can serve as an informal dining table, with bar stools for quick meals. Additionally, it can be used for storage and as a workspace. We have an entire blog post on why you need a quality kitchen island with impressive storage.
Try some Open Shelving
Open shelving is another popular feature in an open-concept kitchen. It provides additional storage space for dishes, glasses, and other kitchen items, without making the kitchen feel closed off. After all, the whole point of an open concept is to create more space! Additionally, it can be used to display decorative items such as plants or artwork.
Create Zones to Define Space
With an open-concept living, kitchen, and eating area, comes lots of space to put furniture. This blank canvas can be daunting for novice home decorators because there are no set “rooms” to define the different areas of function. Avoid pushing all your furniture to the walls, creating a giant blank space in the middle. Furniture should be strategically placed to create defined spaces or zones since there are no other physical barriers to separation.
Add Pendant Lights
To complement natural lighting, pendant lights are often used to keep the area bright, but not take up floor space. With an open-concept design, floor lamps may not be able to reach outlets and they create clutter in an open space. Pendant lighting keeps fixtures up out of the way and adds a decorative touch.
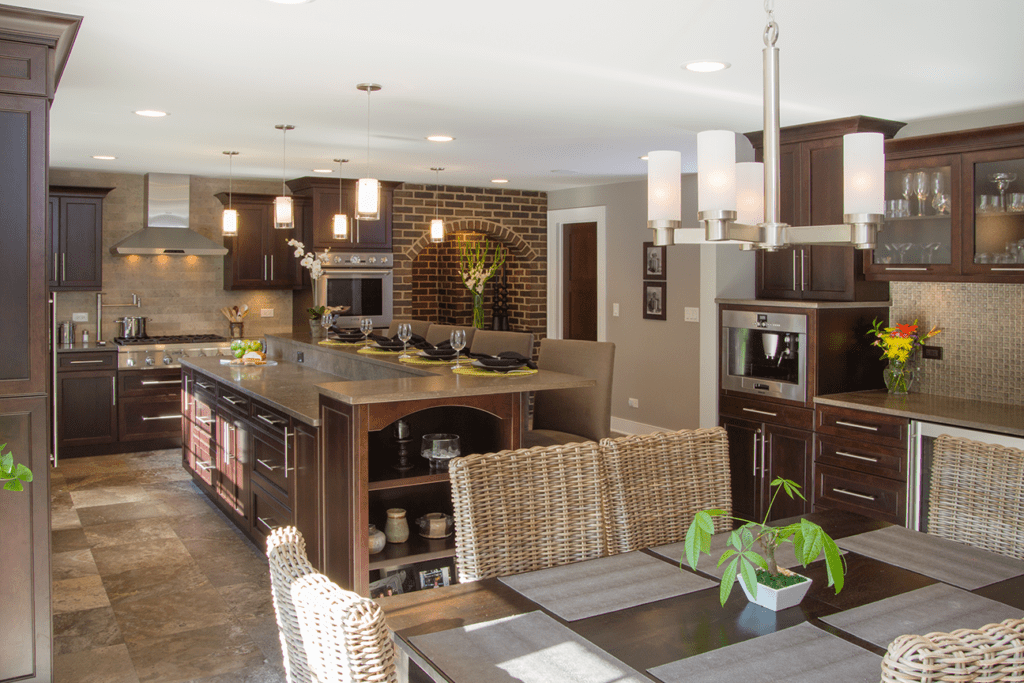
Conclusion – Weighing the Pros and Cons to Determine if an Open Concept Kitchen is Right for Your Home
In conclusion, open concept kitchens continue to be a design trend that enhances socialization and allows plenty of natural light. By removing barriers and integrating the kitchen seamlessly into the surrounding areas, they create a sense of connectedness, spaciousness, and flexibility within the home. Despite the lack of privacy, they are convenient and visually appealing.
With their ability to bring people together, promote efficient workflows, and offer endless design possibilities, this kitchen layout is likely to remain a beloved feature in homes for years to come.


